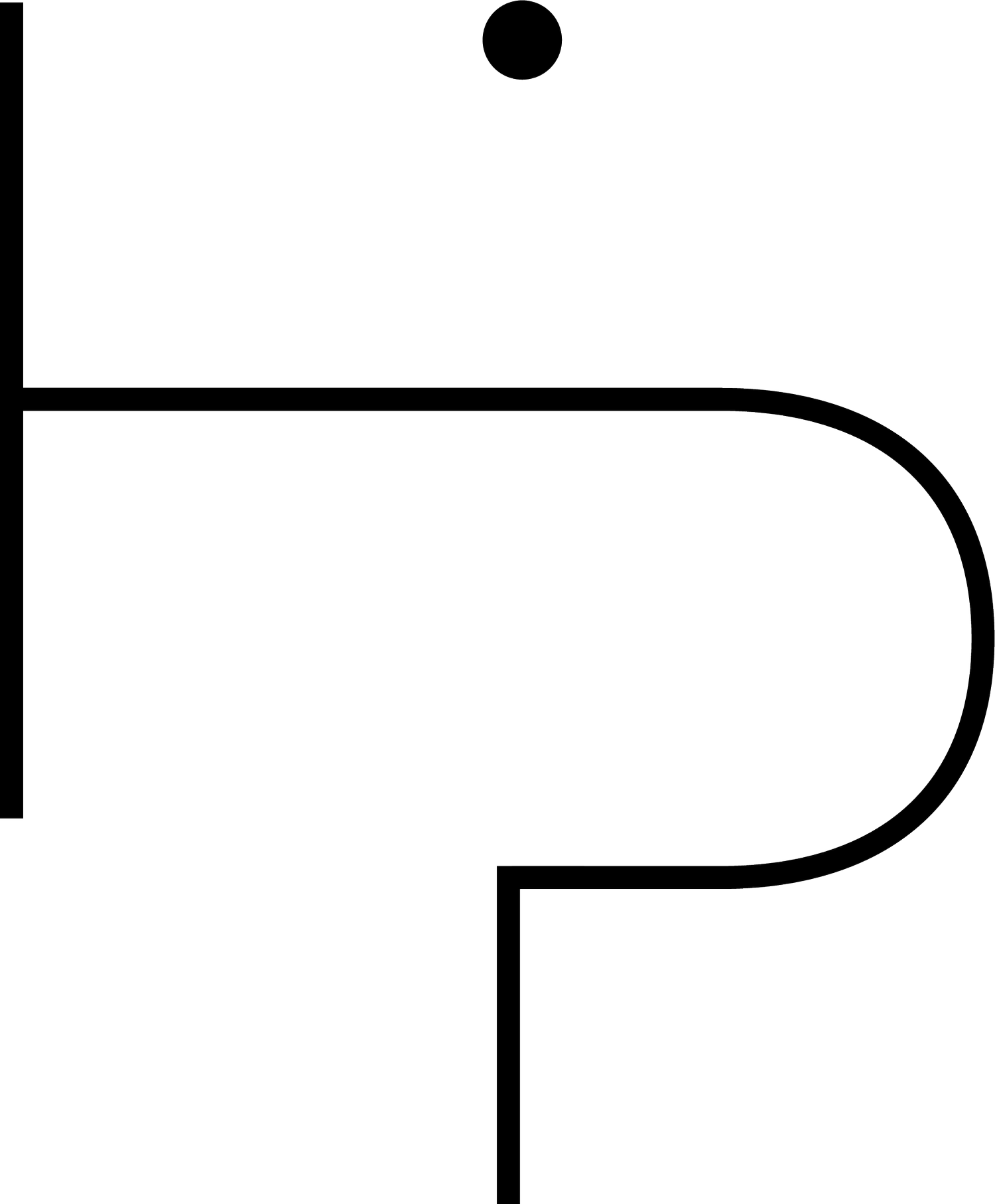
HOFFMAN LANE
NAPA VALLEY, CA
Located in Napa Valley, this property is uniquely positioned near an active creek, resulting in a restricted building area. The design stretches the house from west to east, orienting it towards a pool by the creek's edge. It boasts a spacious great room with high eaves on both the north and south sides, enhancing natural light. The architectural design incorporates modernized gable barn shapes at its extremities. Skylights illuminate the interior, especially the massive stone walls at the great room and kitchen's termini. Additionally, a pool house equipped with a trellis for dining and gatherings is situated on the west, complementing the outdoor space. The interior's polished concrete floors extend to the patios, while clear oak boards on the ceilings add a sense of warmth and texture, contrasting the expansive ceilings.








